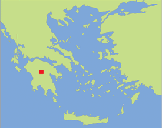|
|
 |
|
Agia Paraskevi 2015 Early Courtyard Building
|
AGIA PARASKEVI OF ARACHAMITAIReport of work conducted in 2015 The Early Courtyard Building During the first five year of excavation we concentrated mostly on the southern wing of the early courtyard building. However, we still need to learn more about the easternmost part of the south wing and especially how it relates to the central courtyard. Therefore we this year chose to excavate the eastern part of Room 11 in the south wing as well as to open a trial trench in the middle of the courtyard.
Room 11 has a size of ca. 8.5x4 m. The part excavated this year is demarcated towards the north by the wall WF 17 and towards the east by WF 16. WF 17, which separates Room 11 from the open courtyard, differs completely from the two other walls. It is thin, very deeply located and built of irregularly shaped stones. It begins in the west from the column which creates the southwestern corner of the open courtyard and constitutes the demarcating wall of Room 11 and Room 12 (the next room to the east) towards the open courtyard. Along the wall there are at least three on a higher elevation located square pilaster bases, the distance between which is ca. 3.0-3.1 m. WF 17 thus most likely is not at all a wall, but rather the foundation of the threshold in between of these pilasters.
The stratigraphy of Room 11 was rather straightforward. The room has been constructed on top of a ca. 25-30 cm thick Late Archaic to Early Classical dump. The foundations of WF 17 has been dug down into this early layer, thereby mixing some of the early finds into the later strata. The layer on top of this early dump dates to the fourth and early third century and is to be connected with the first building phase of the early courtyard building. The finds consists to a large degree of black glazed fine ware pottery, but also of a couple of lamps and figurines and a conical loom-weight. The latest clearly datable finds from this layer are a couple of sherds with West slope decoration. The uppermost layers in Room 11, which belong to the later building phase when the room had no roof, date to the Late Hellenistic period and consist mostly of cooking pots.
The small trial trench opened in 2015 in the central courtyard of the
Hellenistic building emphasised how limited our knowledge of it is. So far we
only know that the courtyard was entered from the west, where it was flanked by
four columns, and that the cult centre was located on its east side in a way
that must have made it visible for anybody entering the courtyard. In our
|



 Room 11 and Room 12 were originally part of one and the same larger room that
except for the pilasters was open towards the courtyard. WF 16, which divided
this large room into Room 11 and Room 12, belongs to a later building phase,
probably contemporaneous with the construction of the large water channel that
leads water from the courtyard through the south wing (west part of Room 11). It
is possible that Room 11 during this later building phase had no roof but rather
was part of the open court, at least no clear collapsed roof tile layer could be
found, something which differs completely from Room 12.
Room 11 and Room 12 were originally part of one and the same larger room that
except for the pilasters was open towards the courtyard. WF 16, which divided
this large room into Room 11 and Room 12, belongs to a later building phase,
probably contemporaneous with the construction of the large water channel that
leads water from the courtyard through the south wing (west part of Room 11). It
is possible that Room 11 during this later building phase had no roof but rather
was part of the open court, at least no clear collapsed roof tile layer could be
found, something which differs completely from Room 12.
 trial
trench we revealed remains of the northernmost part of the wall WF 16 that
rather surprisingly does not cross the courtyard, but rather ends roughly in the
middle of the courtyard. As outer foundation to the L-shaped end of the wall we
found in re-used position a 1.38x.033 m large Classical stele of white
limestone. Before being re-used as a foundation block the stele had been in
fire, which has destroyed its frontal surface where one would have expected an
inscription
trial
trench we revealed remains of the northernmost part of the wall WF 16 that
rather surprisingly does not cross the courtyard, but rather ends roughly in the
middle of the courtyard. As outer foundation to the L-shaped end of the wall we
found in re-used position a 1.38x.033 m large Classical stele of white
limestone. Before being re-used as a foundation block the stele had been in
fire, which has destroyed its frontal surface where one would have expected an
inscription