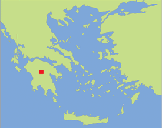|
|
 |
|
Agia Paraskevi 2014 Courtyard Building
|
AGIA PARASKEVI OF ARACHAMITAIReport of work conducted in 2014 In 2013 we realised that our two rectangular buildings (RB I and RB II) actually were parts of one and the same early courtyard building measuring ca. 45x30 m. It was accessed from the west and had a central courtyard that was flanked to the south and north by two wings, each one consisting of two rows of mostly square rooms. There were two main building phases, the first one dating to the late fourth or early third century and the second one to the second century BC. The early courtyard building was destroyed during the last decades BC and probably soon afterwards replaced by a much larger Roman courtyard building, the shape of which indicates a continuation of function from the Hellenistic building.
The focus of our work in 2014 was put on the propylon and the hall that led to the courtyard as well as on the still rather enigmatic east end of the early courtyard building, although some work also was put on the south wing. The preliminary results of the work in 2014 are as follows. The entrance to the early courtyard building The 5 m wide main gate to the early courtyard building could on the basis of our work in 2013 be reconstructed as consisting of two single-leaf doors on each side of a wider double-leaf door in the centre. One of our aims with the work of 2014 was to clarify what the propylon looked like and if there were any columns in front of the gate when it was approached from the west. And what about the ca. 13x9.5 m large space or hall that was located between the gate and the inner courtyard? Was it roofed and possibly subdivided into smaller rooms?
As a result of our work in 2014 we now know that there was a propylon with a 4 m
wide roofed entrance hall in front of the monumental gate. On the west side of
the entrance hall there have been two pilasters and two columns, each one of
them with two empolion holes. The pilasters stood on rectangular foundation
blocks and were crowned by pier capitals of which one has survived. The distance
between these pilasters and the walls of the south and north building wings were
closed by short walls. Two columns were placed in between the pilasters. The
distance from the rectangular foundation blocks to the quadratic one is ca.
1.1-1.2 m and the distance between the two quadratic blocks ca. 2
The entrance hall of the propylon was covered by only some 10 cm of topsoil. The
collapsed roof tile layer had only survived in the southernmost third of the
hall, the rest had obviously been removed e.g. by augering. The 9.5x13 m large
space further
Below the collapsed roof tile layer in the entrance hall and the large hall followed a cultural layer with sparse finds dating mostly between the third and first centuries BC. The floor consisted of stamped soil. The entrance hall produced one remarkable find; a bronze figurine depicting the goddess Artemis in short chiton with a quiver on her back. There is also an Early Hellenistic pottery dump at the east end of the entrance hall below the floor level.
|




 m, thus creating a longer free space in the middle flanked by two shorter spaces.
Immediately to the west of the southernmost column, i.e., in front of the propylon itself three pieces of a limestone perirrhanterion were found, the
basin of which had been made out of a reused small Doric capital.
m, thus creating a longer free space in the middle flanked by two shorter spaces.
Immediately to the west of the southernmost column, i.e., in front of the propylon itself three pieces of a limestone perirrhanterion were found, the
basin of which had been made out of a reused small Doric capital. to the east, between the gate and the colonnade opening towards
the inner courtyard, was only partly excavated. We revealed the full stretch of
the walls of the southern and northern wings and proved with the help of two
large trenches that the whole space had been a roofed hall without any internal
walls. There probably existed supporting columns in the middle of the large
hall, but that part so far remains unexcavated.
to the east, between the gate and the colonnade opening towards
the inner courtyard, was only partly excavated. We revealed the full stretch of
the walls of the southern and northern wings and proved with the help of two
large trenches that the whole space had been a roofed hall without any internal
walls. There probably existed supporting columns in the middle of the large
hall, but that part so far remains unexcavated.