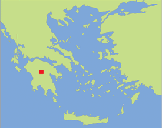|
|
 |
|
Agia Paraskevi 2013 Courtyard Building South Wing of the Courtyard Building and the Ditch
|
AGIA PARASKEVI OF ARACHAMITAIReport of work conducted in 2013 In 2012 we found ca. 10 m north of the Hellenistic rectangular building that we have been excavating (RB I) remains of what seemed to be a second rectangular building (RB II). The main aim of our work in 2013 was to clarify the connection between RB I and RB II and to uncover the water channel that leads from RB II below RB I to a ditch running from the east to the west along the south side of RB I. The preliminary results of the work in 2013 are as follows.
Courtyard Building Part of the excavation in 2013 was concentrated on uncovering the water channel that runs from RB II towards RB I, as well as more of the walls of RB II. As a main result of this work it is now obvious that RB I and RB II are part of one and the same building with a total size of 45x30 m. The building was accessed through a monumental gate or propylon from the west. The width of the gate is 5 m. On the basis of the bronze pivots found roughly in situ the gate can be reconstructed as having had two single-leaf doors on each side and a wider double-leaf door in the centre. Just to the right of the entrance there was a foundation block of an inscription or a relief (which has not survived), placed in the way that everybody entering through the monumental gate could see it.
The courtyard is flanked on its south and north side by two ca. 11 m wide wings, each one consisting of two rows of mostly square rooms. None of the rooms of the north wing has been excavated, but the outline of some of them can be followed on the magnetometer map. Part of one room in the eastern end of the northern wing was in 2013 cleared, revealing the remains of some kind kiln or workshop, which unfortunately could not be fully investigated. It still remains unclear what the eastern part of the courtyard building looked like. In 2013 we tried in vain to find the northeastern corner of RB I/the south wing of the courtyard building. Instead we found a short piece of a wall that constitutes the western end of a structure continuing towards the east and north. This could be the altar or temple, at least if one compares with similarly shaped courtyard structures of the Hellenistic period, such as the sanctuary of Zeus Soter in Megalopolis (where the altar is located in the centre of the courtyard and the small temple on the east side of the courtyard).
|




 Parallel with and about half a meter east of the row of columns there is a water channel, the bottom of
which has been constructed of large rectangular terracotta slabs. The edges of
the channel were built of irregular stones and some re-used terracotta water
spouts. The width of the channel was approximately 50 cm, and since the edges
were so irregularly built, it was not meant to hold water, only drain it to the
ditch. The row of columns was most likely covered with a sloping roof, directing
the rain water to the channel, which led it away below the rooms to the south of
the courtyard and into the shallow ditch running parallel from east to west
along the southern outer side of the building.
Parallel with and about half a meter east of the row of columns there is a water channel, the bottom of
which has been constructed of large rectangular terracotta slabs. The edges of
the channel were built of irregular stones and some re-used terracotta water
spouts. The width of the channel was approximately 50 cm, and since the edges
were so irregularly built, it was not meant to hold water, only drain it to the
ditch. The row of columns was most likely covered with a sloping roof, directing
the rain water to the channel, which led it away below the rooms to the south of
the courtyard and into the shallow ditch running parallel from east to west
along the southern outer side of the building. The origin of this early courtyard building may go back to the late fourth
century BC and it was destroyed during the last decades of the first century BC.
Due to the shape of this early courtyard building it now seems logical to regard
the later, large courtyard building, which is located further towards the east,
as having the same function and being a direct successor to the early courtyard
building. Following the same line of argumentation the later courtyard building
was probably built only shortly after the destruction of the early building,
i.e., around the birth of Christ and remained in use until some stage in the
third of fourth century AD when it was destroyed.
The origin of this early courtyard building may go back to the late fourth
century BC and it was destroyed during the last decades of the first century BC.
Due to the shape of this early courtyard building it now seems logical to regard
the later, large courtyard building, which is located further towards the east,
as having the same function and being a direct successor to the early courtyard
building. Following the same line of argumentation the later courtyard building
was probably built only shortly after the destruction of the early building,
i.e., around the birth of Christ and remained in use until some stage in the
third of fourth century AD when it was destroyed.