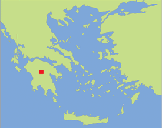|
|
 |
|
Agia Paraskevi 2011 Hellenistic Building
|
AGIA PARASKEVI OF ARACHAMITAIReport of work conducted in 2011 In 2011 our work was concentrated on the central parts of the Late Hellenistic building with one trench extending to the south outside of it. The main aim was still to gain a better understanding of the function of this building, but also of the early stages of cult activity at the site. The preliminary results of the work in 2011 are as follows. The Late Hellenistic Building
This year we continued work in Room 1-3, in addition to which we excavated Room 4 and Room 7 in their entirety. Room 1 and Room 4 are connected with bathing activities. Room 1 is circular in shape (with an inner diameter of ca. 5 m) and has a tile mosaic floor. Water has been drained out from the room by a water pipe line towards the west, through Room 3. In the eastern part of the circular room there is a niche, ca. 2.1x0.6-0.65 m large, which also has a tile mosaic floor. The niche protrudes slightly into the circular room but is clearly separated from it by a terracotta curb. In Room 4 a furnace was uncovered with the shape of a tunnel abruptly ending not far from the niche in what must have been the foundation of the chimney-shaft.
Room 2, which is rectangular and measures ca. 4.8x6.2 m, was
accessed from the east. From Room 2 one not only entered the circular room, but
also stoked
RB I was constructed during the first half of the second century and destroyed during the last decades BC. On the basis of the pottery (cooking vessels, drinking cups, plates, amphorae, craters etc.) it was used at least for preparing of food and communal meals/drinking. Several lamps have also been recorded and occasionally loom-weights, especially in Room 7. No clear sign of cult activity has been noted inside the building, although stamps on the roof tiles and a large amount of broken figurines and miniature vessels indicate that it was connected to a sanctuary. Observations on the Rest of the Site Identity of Deity and Sanctuary
|


 Ca. 80 m2 of RB I was excavated, in addition to which
also parts of last year’s excavation trenches were re-opened for further work.
Finally we traced the walls of the building further towards the east. Even
though we did not succeed in finding the eastern end of RB I, we now know that
it is ca. 45x11 m in size, i.e., larger than what we first believed. Most of the
rooms seem to be arranged in two rows divided by a longitudinal wall running in
east to west direction. However, at the western short end there is a rectangular
room with the inner size of ca. 9x5.5 m (Room 3), which stretches across RB I
from the southern long wall until the northern long wall
Ca. 80 m2 of RB I was excavated, in addition to which
also parts of last year’s excavation trenches were re-opened for further work.
Finally we traced the walls of the building further towards the east. Even
though we did not succeed in finding the eastern end of RB I, we now know that
it is ca. 45x11 m in size, i.e., larger than what we first believed. Most of the
rooms seem to be arranged in two rows divided by a longitudinal wall running in
east to west direction. However, at the western short end there is a rectangular
room with the inner size of ca. 9x5.5 m (Room 3), which stretches across RB I
from the southern long wall until the northern long wall Certain parallels can be found between our Room 1 and Room G in
Arcadian Gortys regarding the type of tile mosaic floor and drainage. Room 1
does on the other hand differ from the bath of Gortys by not having any heating
canals below the floor. The best parallel for the furnace in Room 4 can be found
in Olympia in the bath to the south of the gymnasium, where the main purpose of
the furnace was to heat water in a bronze boiler
Certain parallels can be found between our Room 1 and Room G in
Arcadian Gortys regarding the type of tile mosaic floor and drainage. Room 1
does on the other hand differ from the bath of Gortys by not having any heating
canals below the floor. The best parallel for the furnace in Room 4 can be found
in Olympia in the bath to the south of the gymnasium, where the main purpose of
the furnace was to heat water in a bronze boiler the furnace. Room 6, into whose southwest part a small test pit had
been sunk already in 2007, was now excavated in its entirety. The inner
dimensions of the room, which was entered through a door from the west, are ca.
3.2x5 m. Most of this room, as well as all the other rooms so far excavated were
covered with a layer consisting of the collapsed roof tiles
the furnace. Room 6, into whose southwest part a small test pit had
been sunk already in 2007, was now excavated in its entirety. The inner
dimensions of the room, which was entered through a door from the west, are ca.
3.2x5 m. Most of this room, as well as all the other rooms so far excavated were
covered with a layer consisting of the collapsed roof tiles