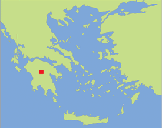|
|
 |
|
Agia Paraskevi 2010 Roman Courtyard
|
AGIA PARASKEVI OF ARACHAMITAIReport of work conducted in 2010 The Roman Courtyard Structure The purpose of the present five-year excavation programme is not to focus on the central part of the large Roman courtyard structure. However, the central court of this building was accessed from the west along a ca. 15 m wide passage flanked on both sides by rows of small square rooms. Already during the trial excavations in 2007-2008 we noted that part of the northern flank of this passage was built on top of the Late Hellenistic building. This fact was reconfirmed this year in squares 512/606-608, 511/608 and 510/610, where we found part of one of the square rooms along the northern flank of the passage leading to the courtyard.
Early Cult Activity and Identity of the Deity
|


 The
walls of the room belonging to the large courtyard structure are built of
fist-size stones and soil. The walls are only ca. 40-50 cm wide and built on top
of the surface without any kind of foundation, thus indicating that the
superstructure must have been very light and consisted of only one storey.
Exactly where the square room along the northern passage is superimposed upon
the Late Hellenistic building, i.e., just to the east of the round room, there
is also a disturbance in the long southern wall of the Late Hellenistic
building, which seems to bend slightly. Further work in 2011 will hopefully
clarify the stratigraphy at this very location and also enlarge our
understanding of the Roman courtyard structure.
The
walls of the room belonging to the large courtyard structure are built of
fist-size stones and soil. The walls are only ca. 40-50 cm wide and built on top
of the surface without any kind of foundation, thus indicating that the
superstructure must have been very light and consisted of only one storey.
Exactly where the square room along the northern passage is superimposed upon
the Late Hellenistic building, i.e., just to the east of the round room, there
is also a disturbance in the long southern wall of the Late Hellenistic
building, which seems to bend slightly. Further work in 2011 will hopefully
clarify the stratigraphy at this very location and also enlarge our
understanding of the Roman courtyard structure.